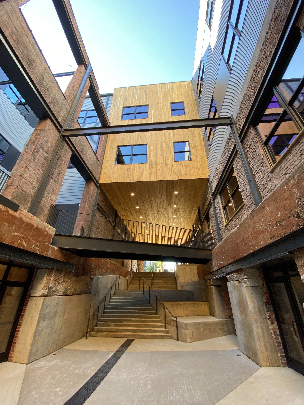
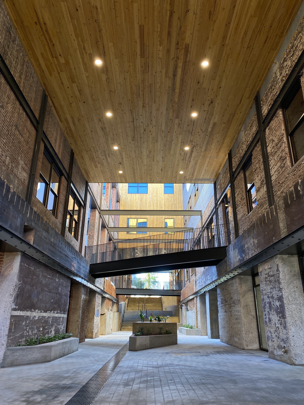
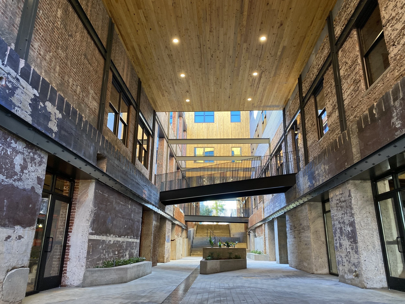
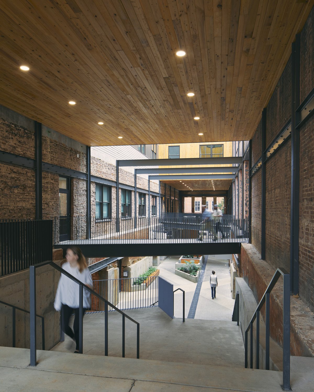
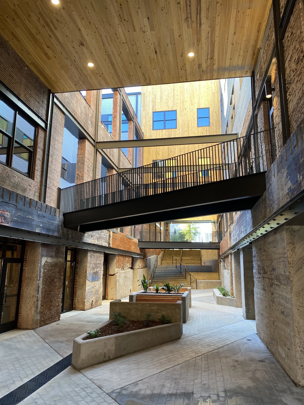
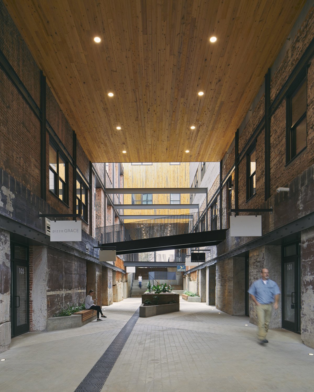
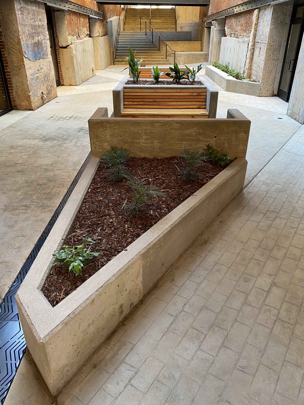
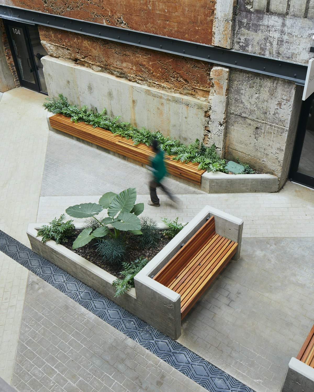

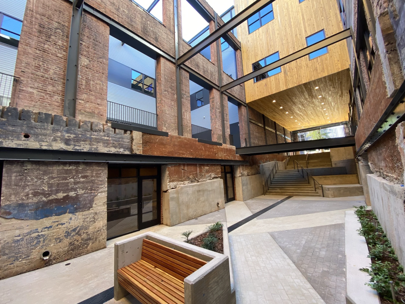
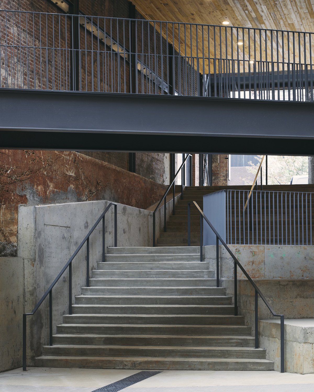
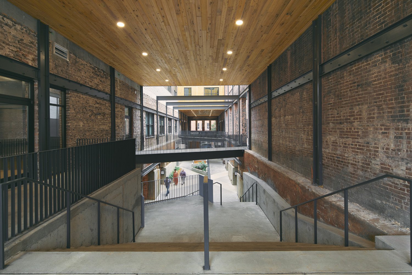
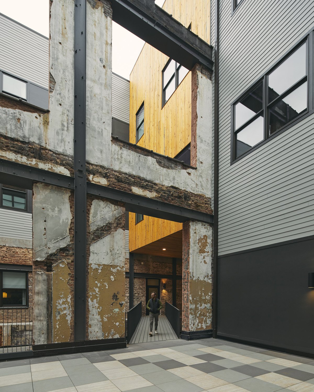
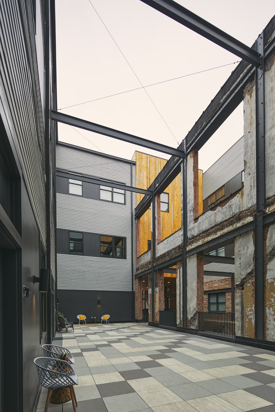
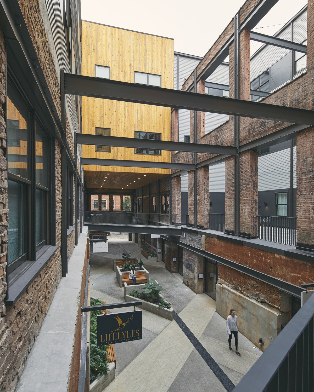
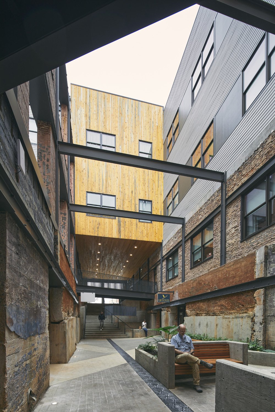
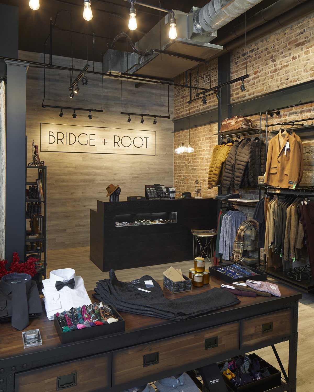
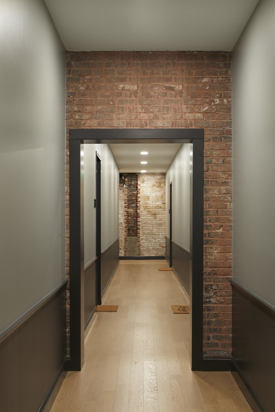
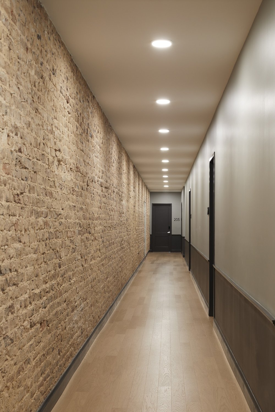
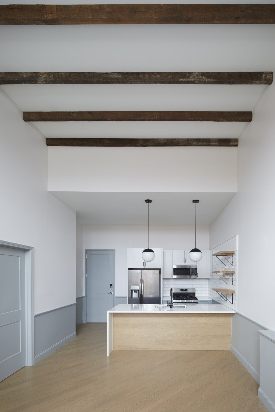
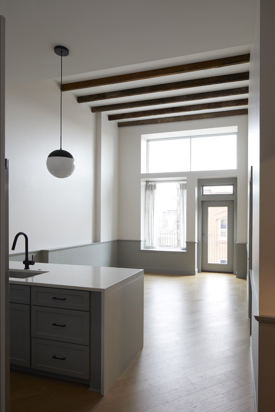
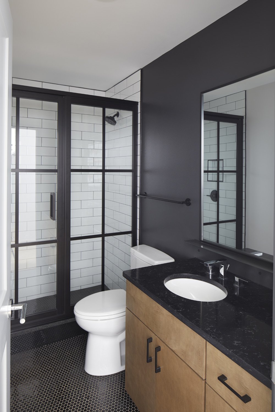
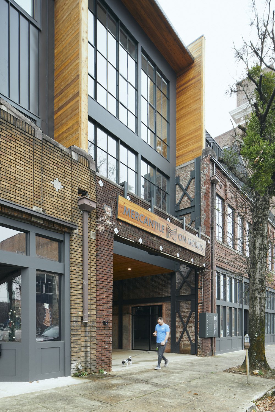
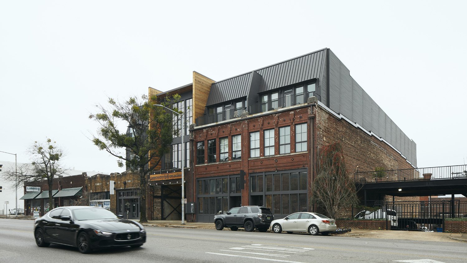
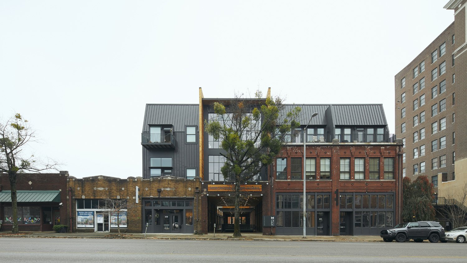
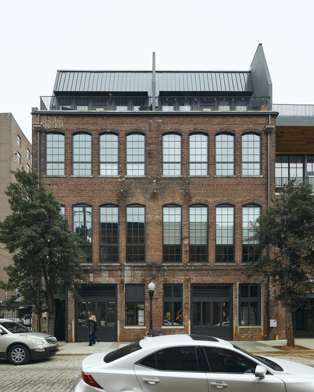
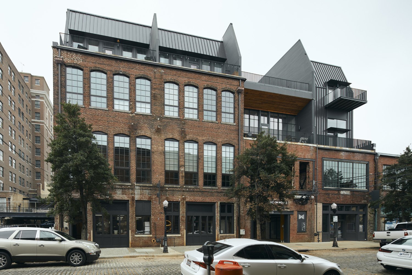
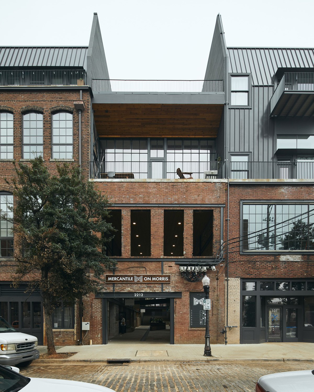
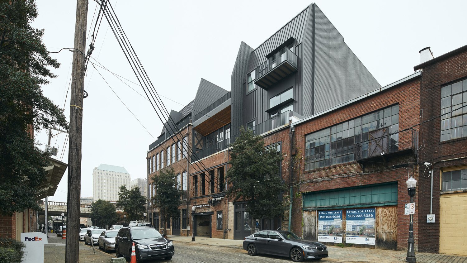
Mercantile on Morris
Mercantile on Morris is an adaptive reuse, mixed use building located in Birmingham’s downtown core. The site is made of three historic buildings. Commercial tenants front the avenues and the plaza. The plaza occupies the footprint of the central historic building, while maintaining its facade. Cedar ceilings add a balance of warmth with the texture of the brick and steel. The new architecture honors the historic character of the existing structures by recessing from the street edge. Catwalks act as accessible entry points for the residents and cross over the plaza diagonally. This design is mirrored on the flooring of the plaza, which connect entry points for the businesses. A vertical void centrally located in the project produces abundant light and increases the surface area for windows, which allows for the creation of more residential units.
