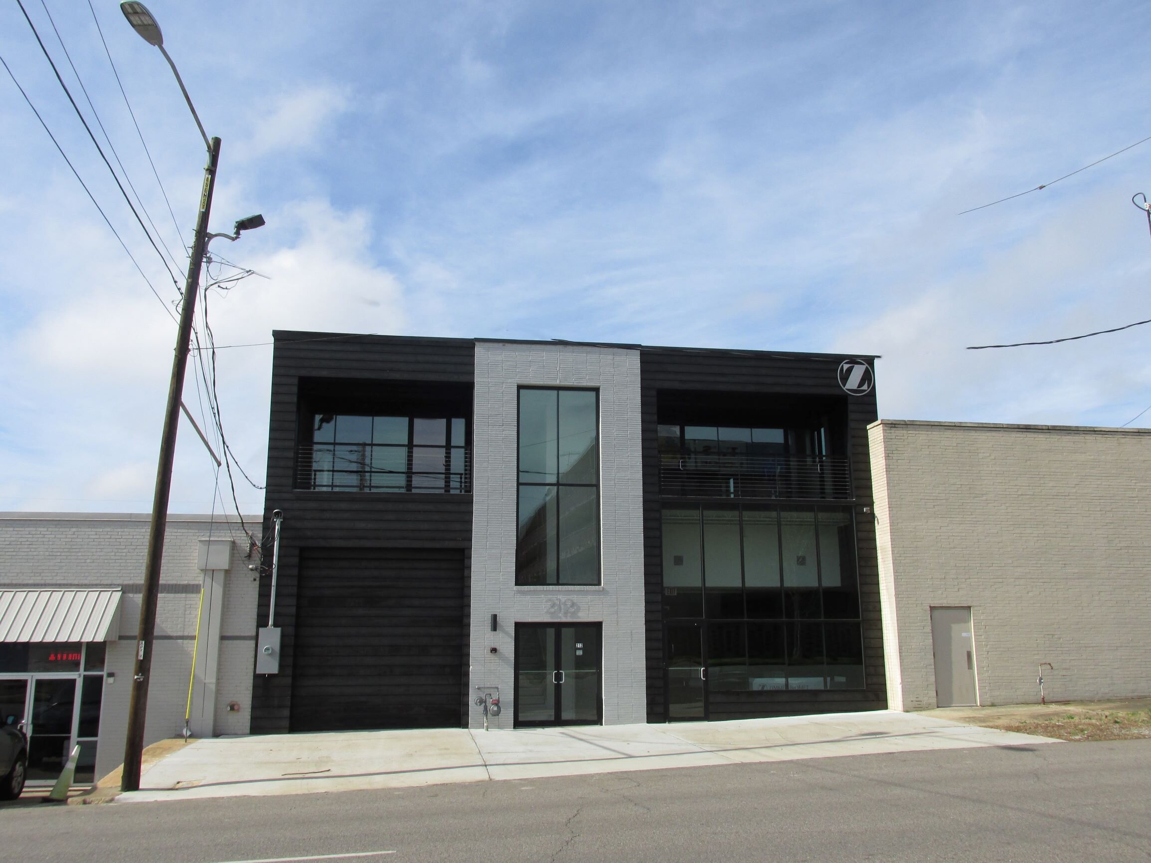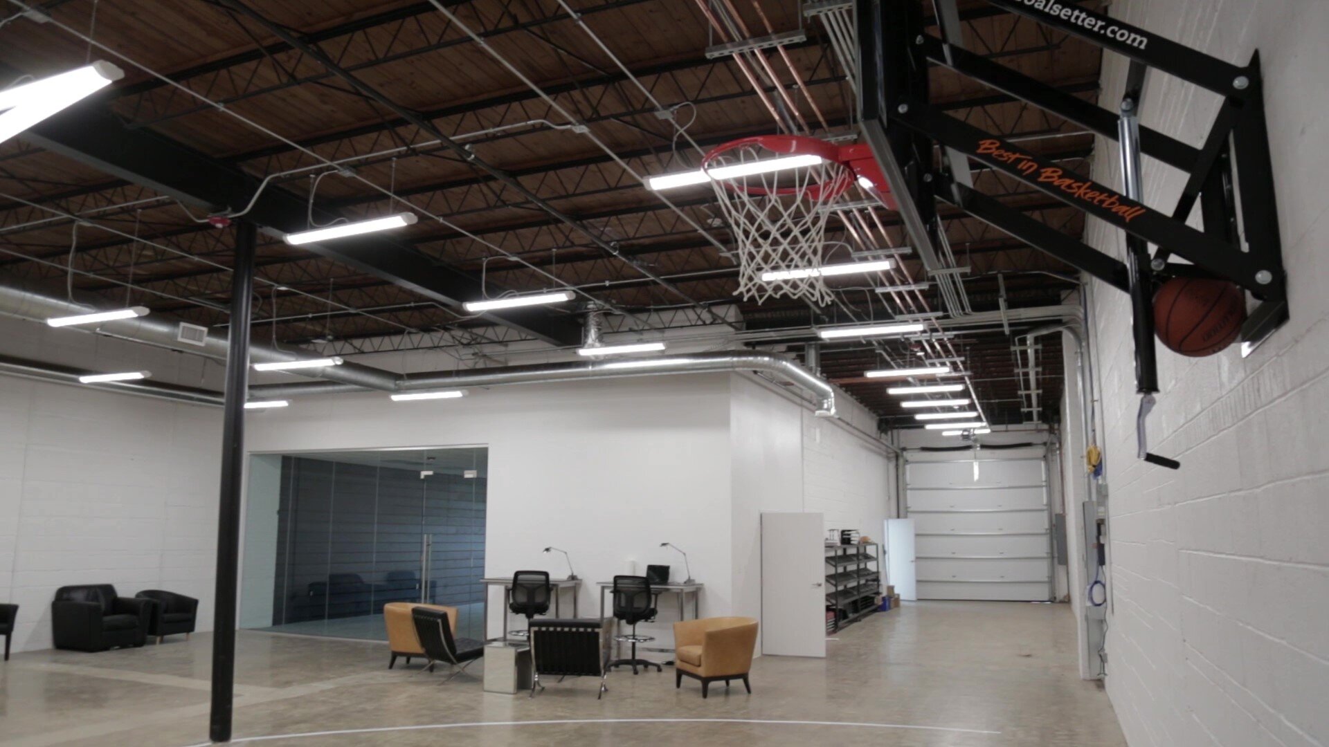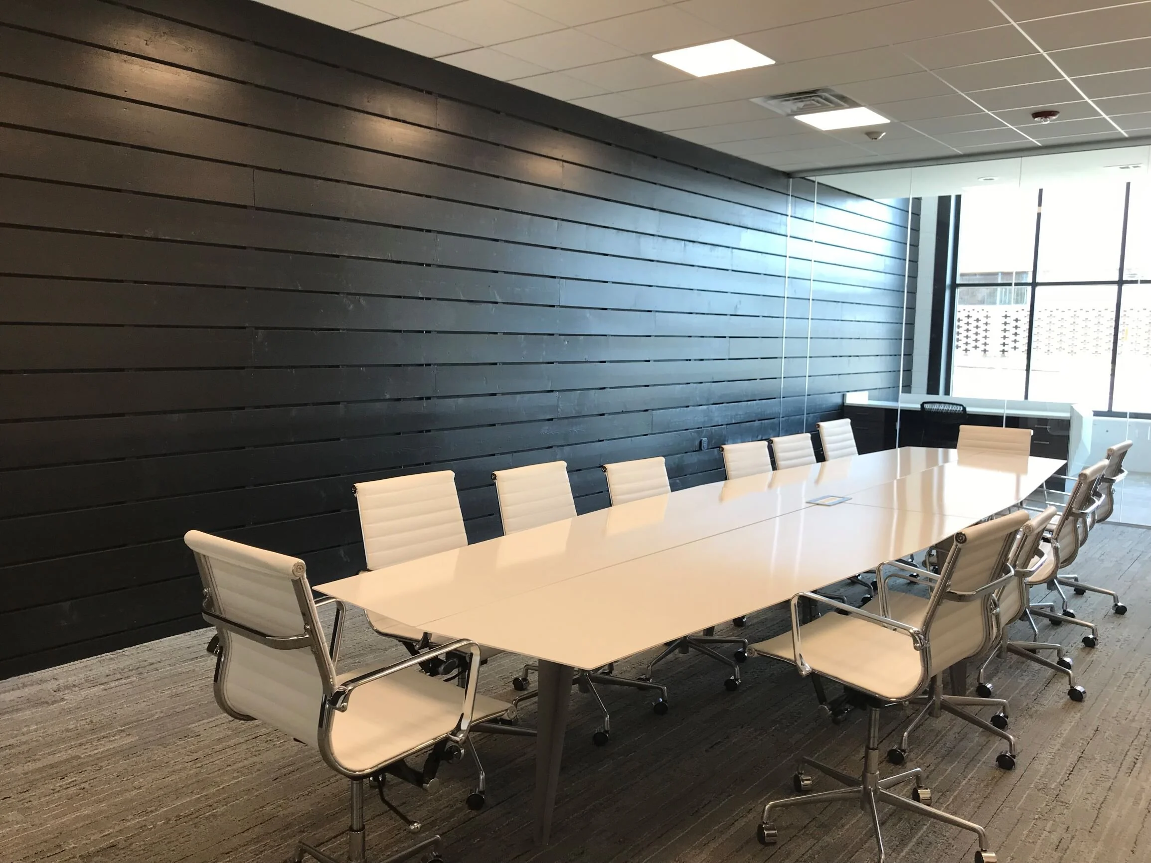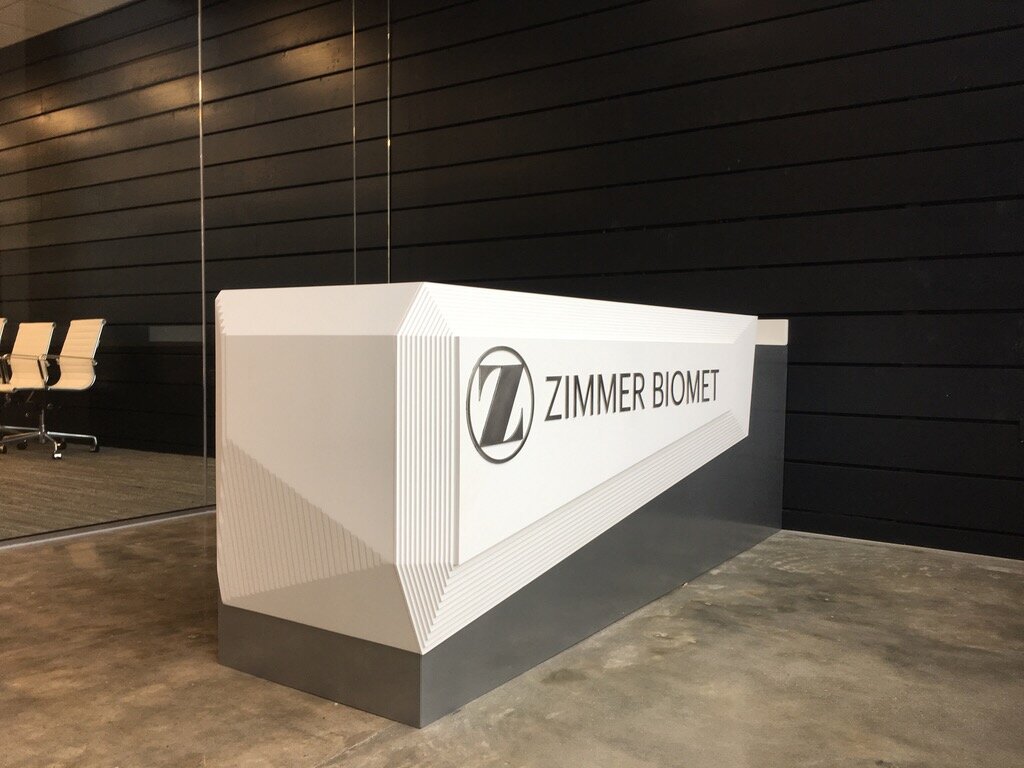



About
Zimmer Biomet, an international supplier of orthopedic products, hired Appleseed Workshop to build a multiuse office in downtown Birmingham. In addition to typical office program, like conference rooms, work stations, and phone rooms, the client also requested a storage warehouse and an indoor basketball half court for client and employee entertainment. The project is an adaptive reuse of an existing two story building on the west side of downtown. The most significant challenge in retrofitting this building was reviving the dilapidated street façade. A new façade system was designed to address functional and aesthetic envelope needs. The new façade consists of a burnt wood rainscreen, using a Japanese technique known as shō sugi ban. The heat seals and preserves the wood, leaving a beautiful ebony tone on the wood’s surface. The rainscreen system allows moisture to collect and evaporate effectively, requiring limited puncturing of the weather membrane. The client also requested two unique furniture elements, the conference table and reception desk. The design team took inspiration from the titanium and plastic medical products that Zimmer Biomet produces. Stainless steel, like titanium orthopedic joints, provides the skeletal structure for the furniture, while white PVC provides lightweight infill surfaces.
