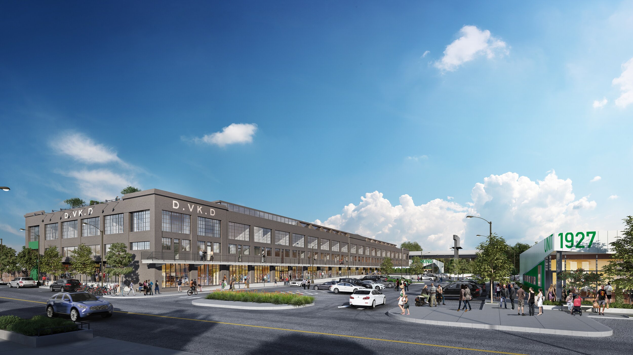
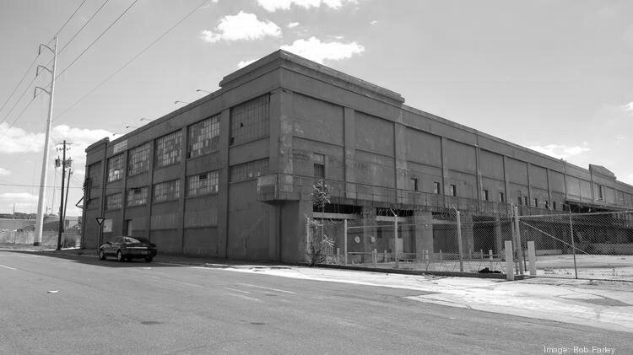
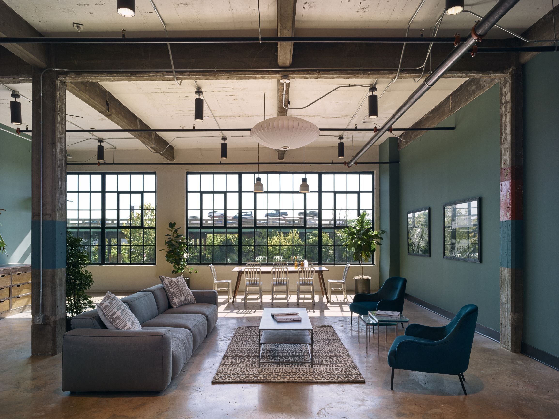
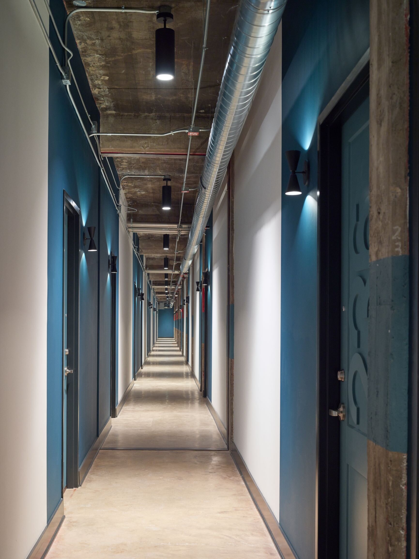
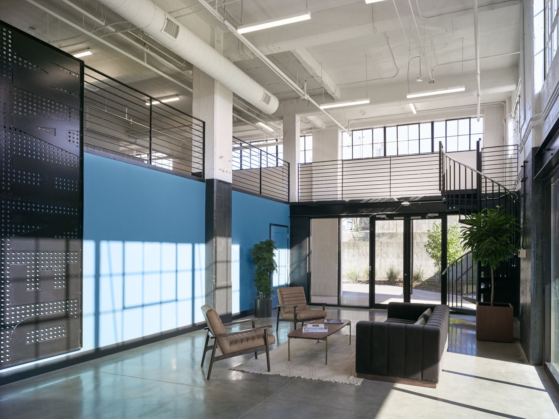
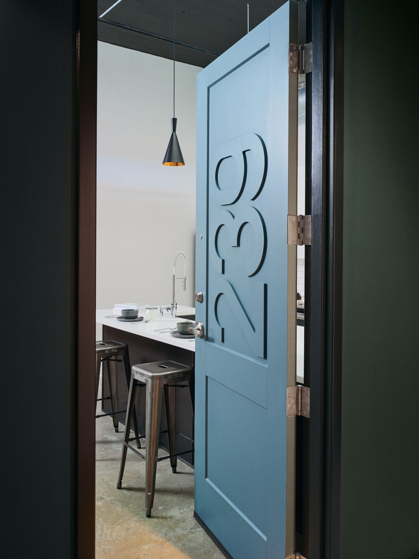

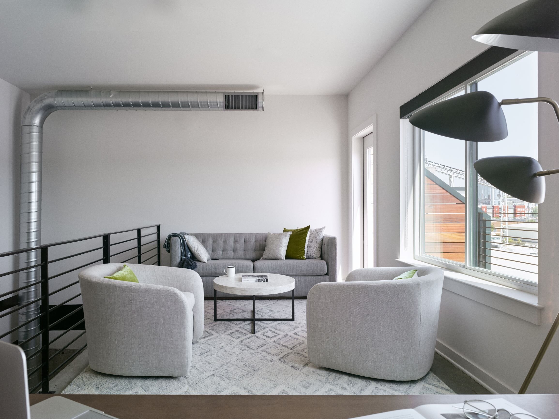
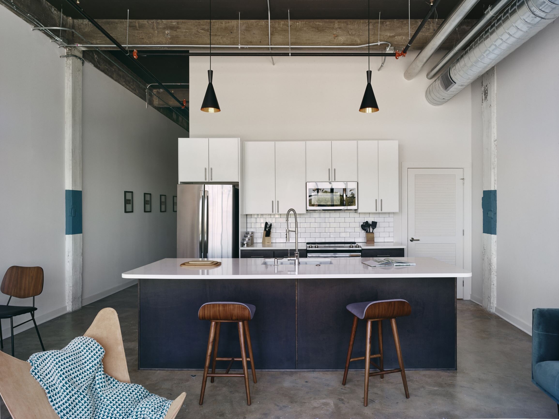
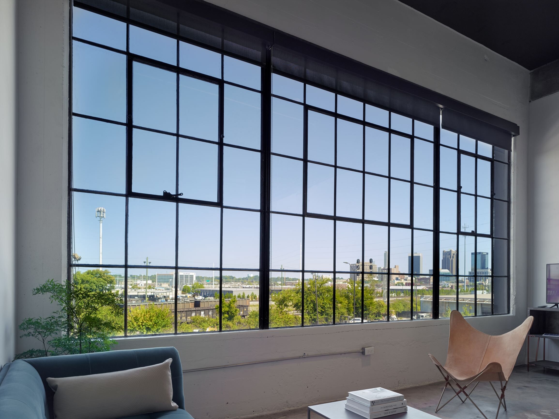
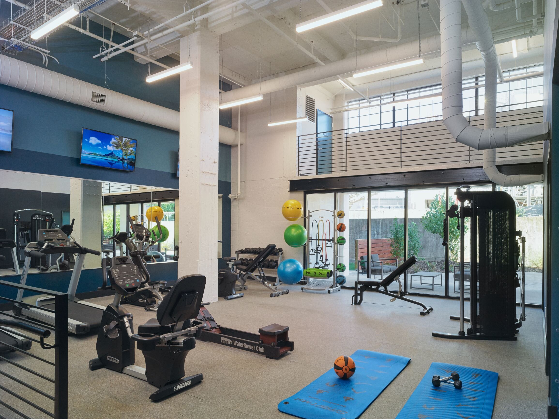
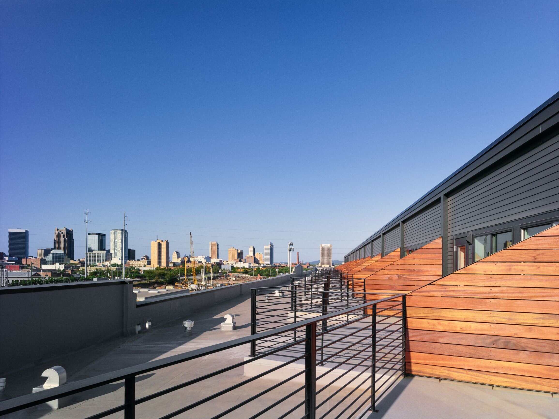
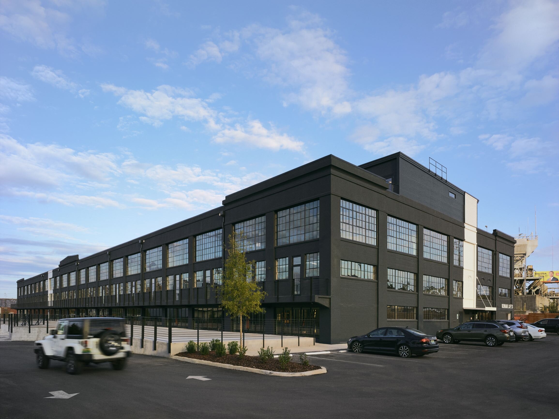

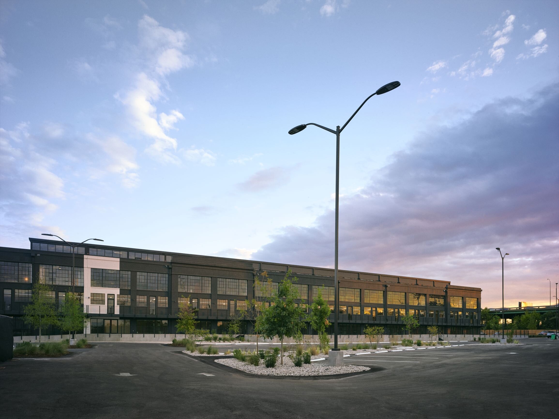
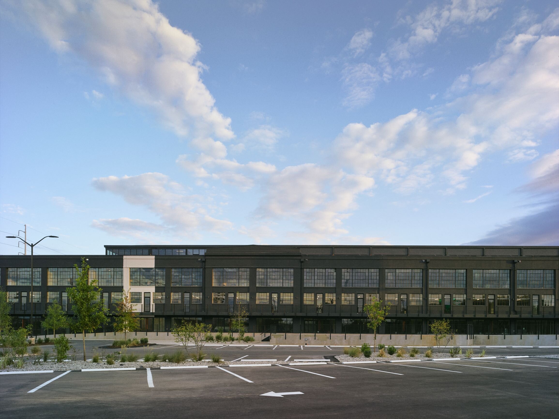

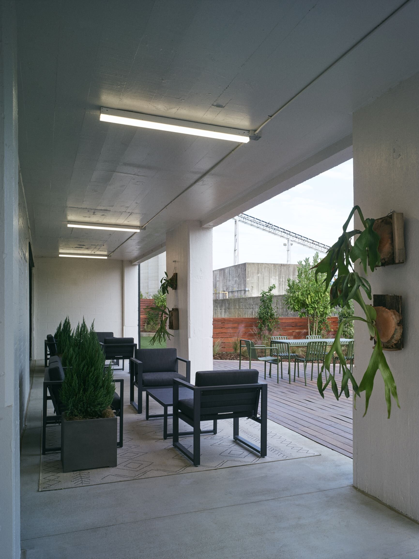
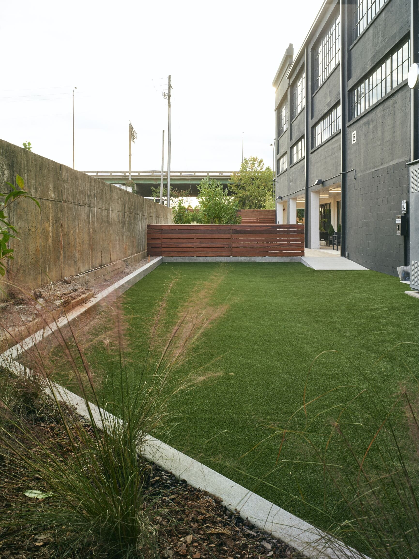
About
The Denham Building is an adaptive reuse of a roughly 100,000sf warehouse building at the western edge of Birmingham’s Parkside district for Atlanta-based developer Third and Urban. It’s heavily ordered concrete structural bays and steel factory windows are iconic reminders of the neighborhood’s industrial history, so it was imperative that their spirit remain intact throughout the design and construction process. The project successfully received Part 3 approval of State and Federal Historic tax credits which required careful consideration given to how these windows were cataloged to be repaired or replaced in keeping with the original building’s aesthetic. Other idiosyncrasies were rehabilitated to serve a new function, like the front-loading dock converted into a patio or 4-foot-wide cooler doors, now serving as residents’ front entries. Like any adaptive reuse project, the existing building presented a space planning challenge. The 120 foot wide building footprint, which served well as a warehouse for nearly a century, was not conducive to apartment layouts. The span was too wide for a double loaded corridor, but too narrow for a lightwell carved in the center. The solution was a row of small double height “pop-up” dwellings in the center of the building that open onto a new third story space. This lofted space gathers southern light and offers views towards Red Mountain, while maintaining a setback to preserve the original building profile. The ground floor was designed to maximize usable area for future retail, restaurant, and office use, and the new third level includes a glassed-in restaurant space with expansive views of downtown.
